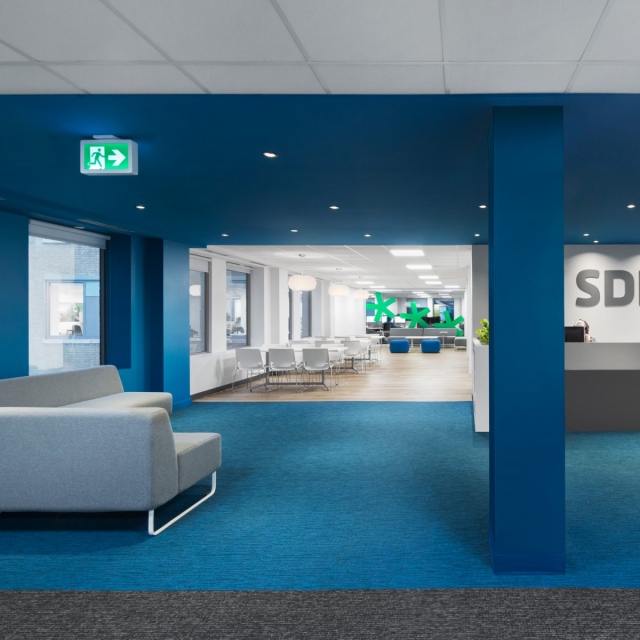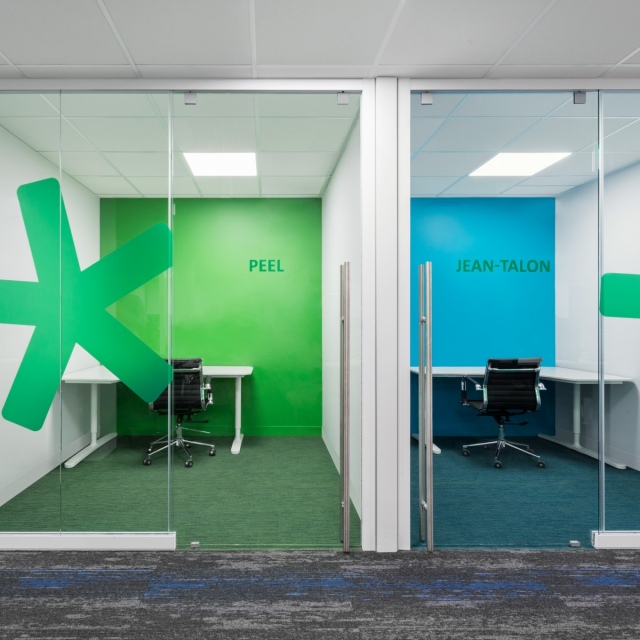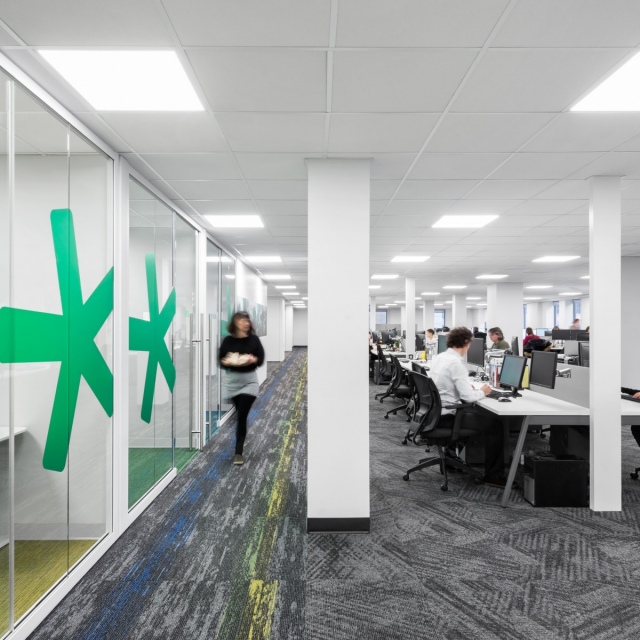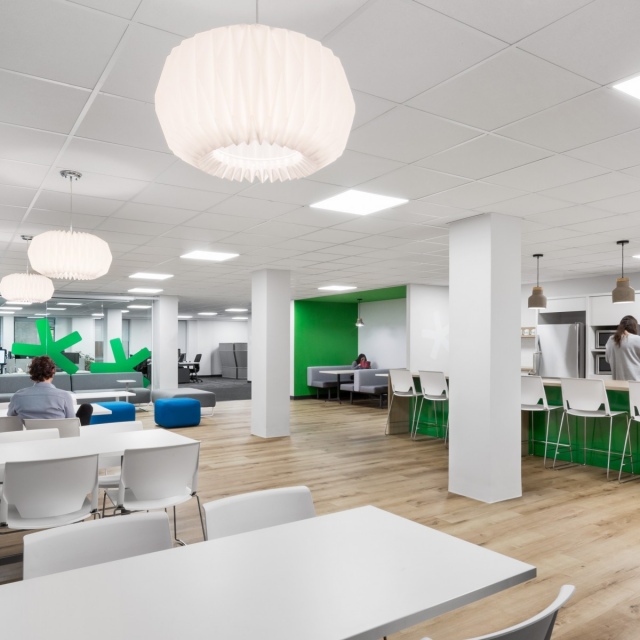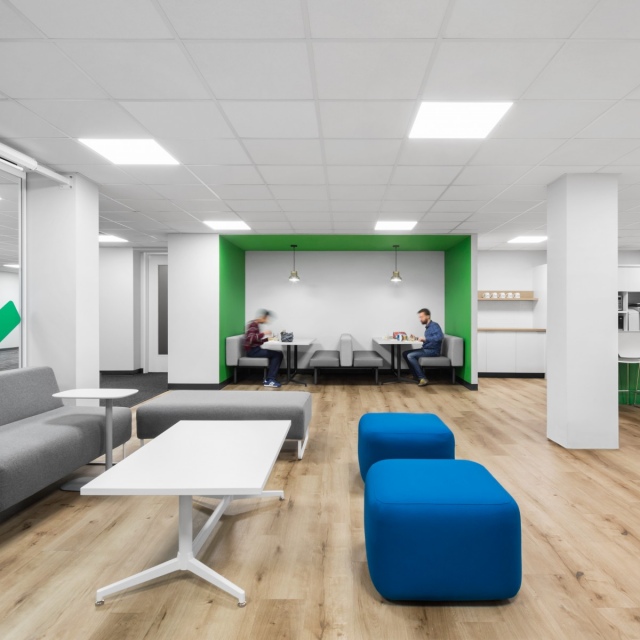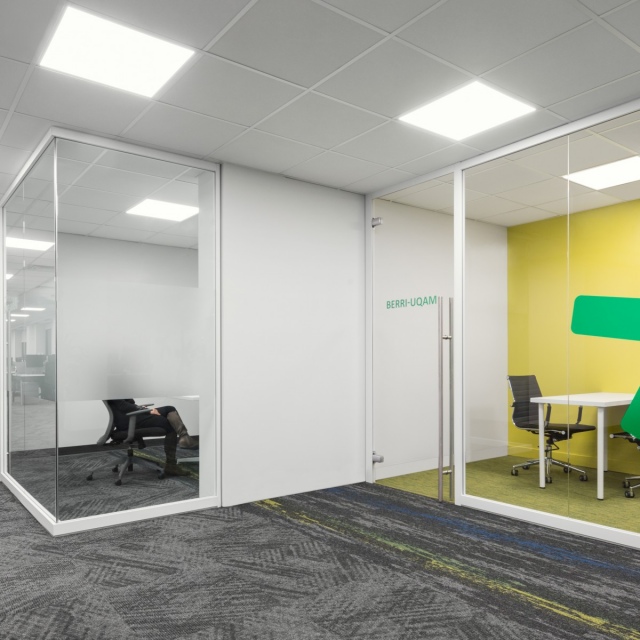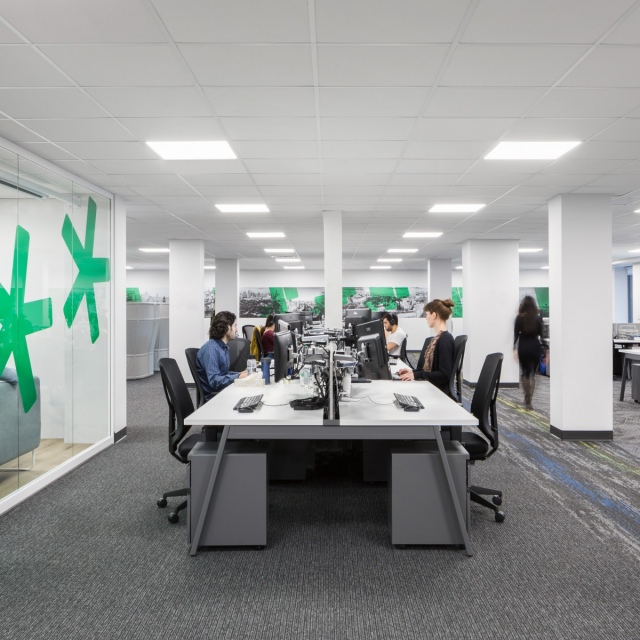Back to
portfolio Portfolio
portfolio Portfolio
SDL Canada
project
Interior Design of SDL Canadian offices, Montréal, Canada
Many people believe that open work environments are noisy and reduce concentration. But this remains a false belief.
Three essential conditions are needed to achieve successful design: a space intelligently planned with a selected acoustic materials, furniture allowing appropriate privacy while you are seated at your desk, and internal rules that encourage employees to respect silence.
In the case of SDL, an international firm specialized in translation, silence in their offices was the main criteria to consider. They also wanted to create more interaction between their teams. Then we wonder: how to combine collaboration and silence? FOR. has set up multiple meeting places in various configurations: closed rooms for 2 people, meeting furniture with high acoustic panels, a partially glazed cafeteria in the middle of the office transformed into an interaction hub.
All closed rooms and offices have been located at the center of the floor in order to bath workspaces in natural light. The whole concept has been designed following the tones of SDL branding.
Photos: Stéphane Brügger
year
2018
area
16 000 sq.ft.

