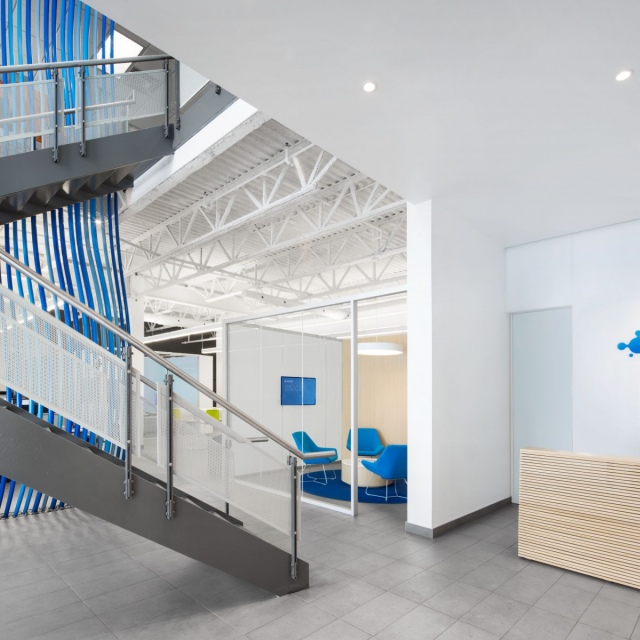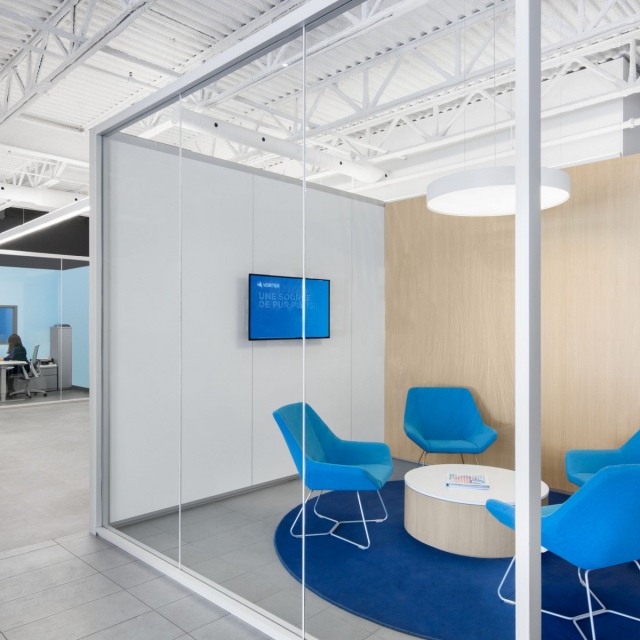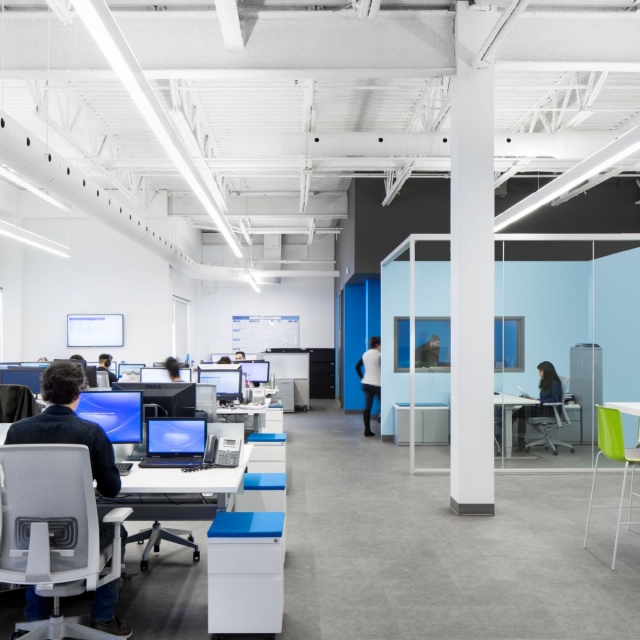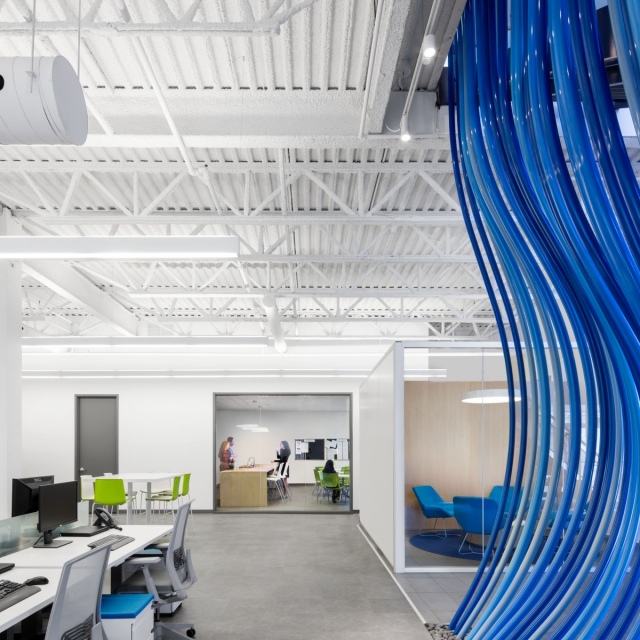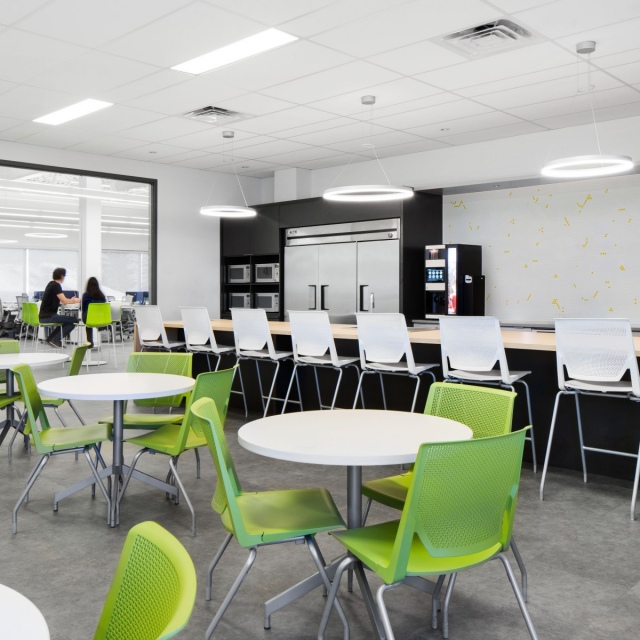portfolio Portfolio
Vortex Aquatic
project
Interior Design of the Head Offices, Montréal, Canada
Vortex Aquatic, an international manufacturer of aquatic games, has used interior design to solve some of its operational and human challenges in their industrial building. With the aim of establishing a fluid communication chain, FOR. analyzed each stage of the project conceptualization process and established a strategic spatial planning that groups together the teams according to their projects and functions.
To bring their administrative teams closer to production employees, FOR. positioned a gathering cafeteria with large kitchen island halfway between the factory and the offices.
Upon entering the head offices, a large wavy mural acts as an ode to the water games manufactured by Vortex and unfolds from the ground floor to the 2nd floor.
But the craze for their products is just beginning: Vortex continues to grow and FOR. accompanies them in 2019-2020 for a new headquarters. To be continued…
Photos: Stéphane Brügger
year
2017
area
14,000 sq.ft.

