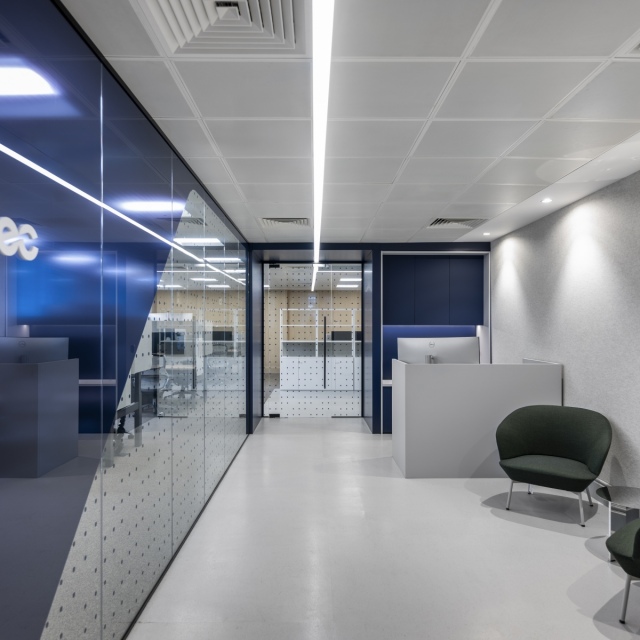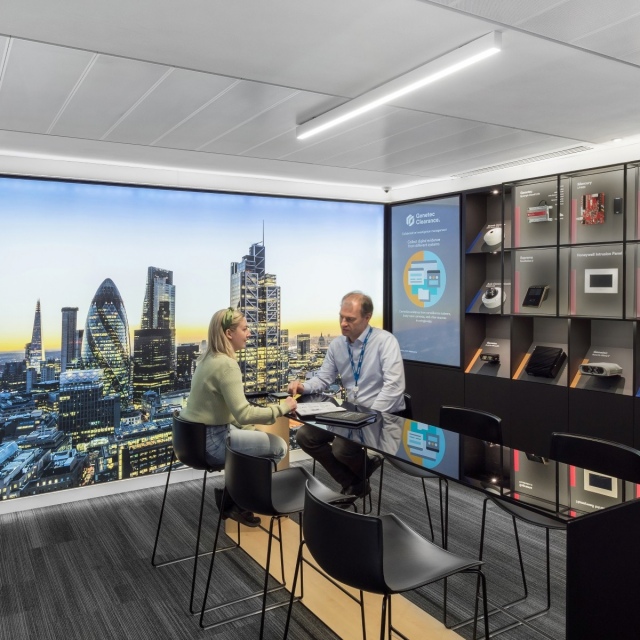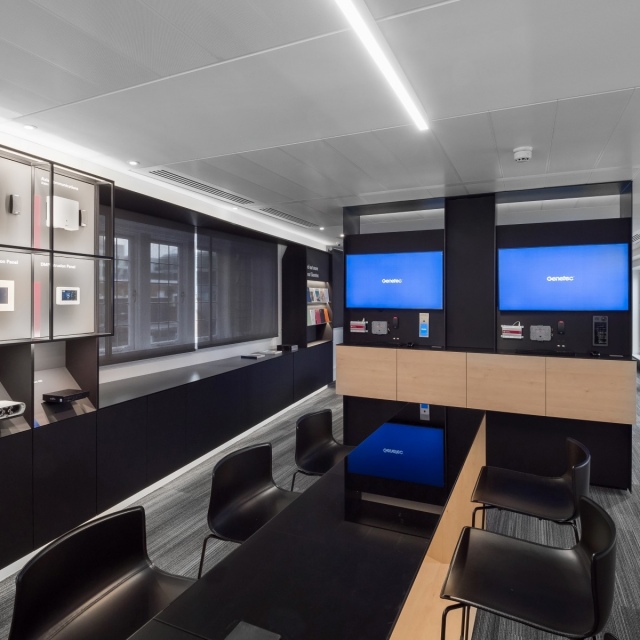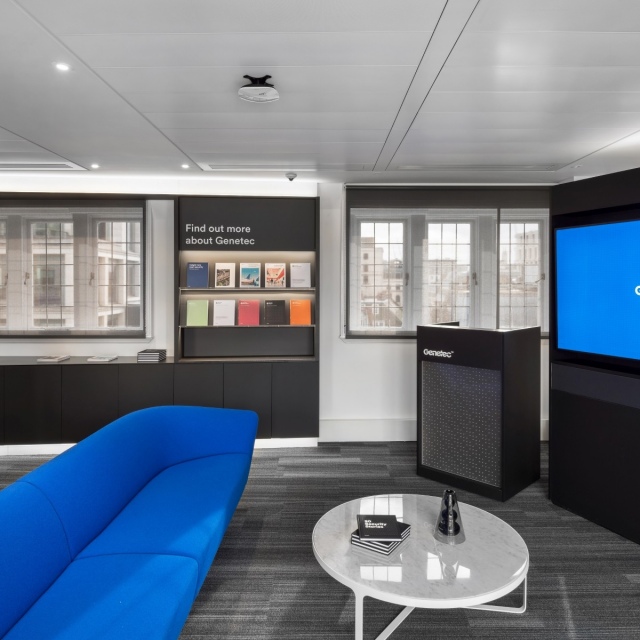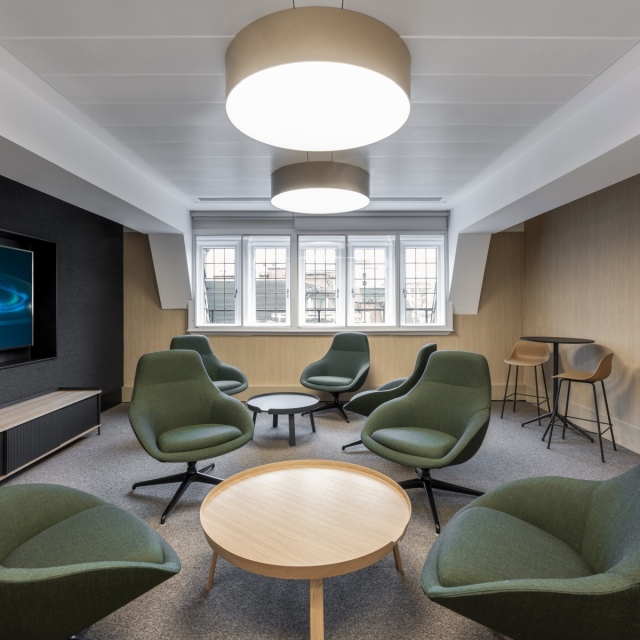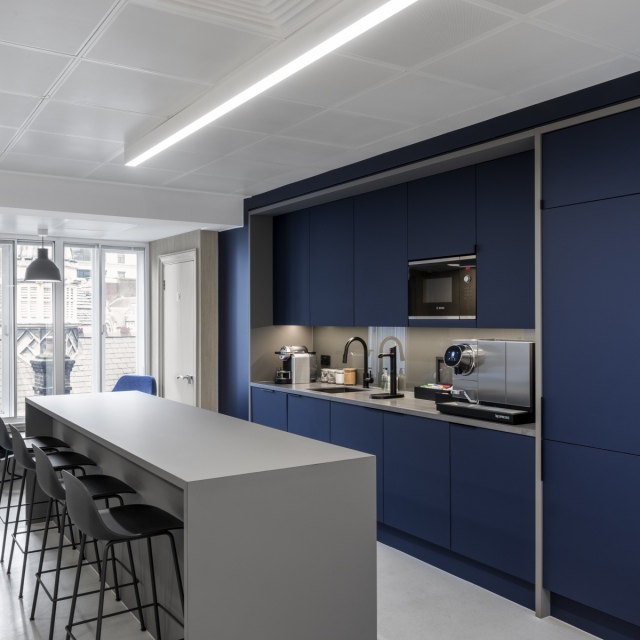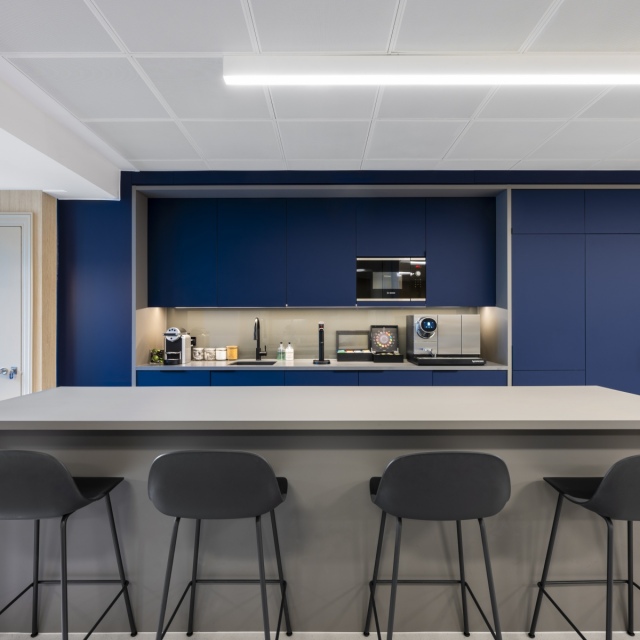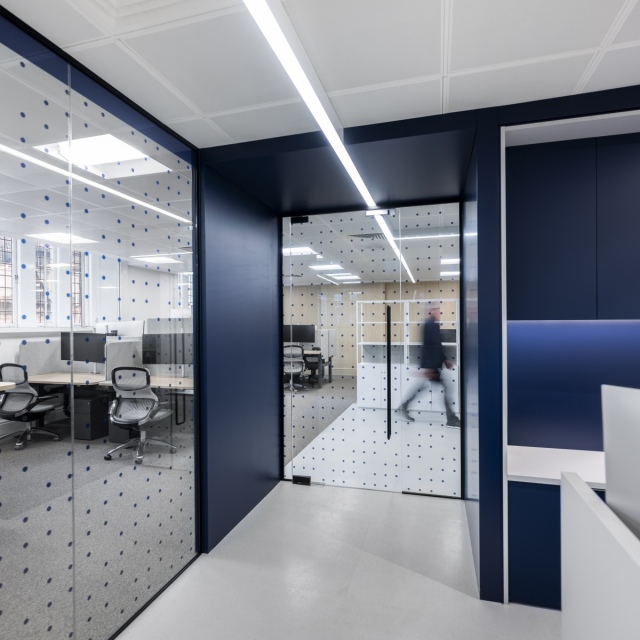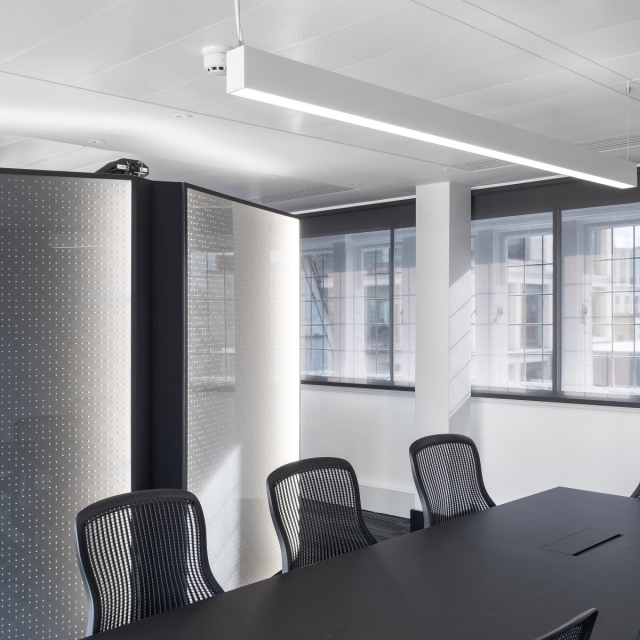portfolio Portfolio
Genetec London
Project
FOR. design planning continue to deploy the concept for Genetec offices expanding internationally.
After Montreal and Paris, it is in London that the company decided to set a new flagship in Europe.
Genetec London offices are located in the heart of the bank district – on Basinghall St – in the Classic style Gresham building.
FOR. was mandated to reproduce design and agility standards established in Montreal - into this condensed space – while adapting them to the London life.
We interconnected services in order to not only optimize the space but also for the purpose to create a synergy between departments. Operation services are all located on the same floor and share the same common spaces.
To preserve privacy for each department, space planning details were thought carefully. We managed to accommodate a lot of needs into limited spaces. The brand image can be seen in the concept and the choice of furniture.
On these two floors' offices, we strategically took the decision to locate the Experience Center on the upper floor opening up to the city and bathing in natural light. In 2025, with an office expansion of 2,000 sq.ft., the Experience Center got transformed into a spacious lounge, dedicated to customer experience, training, and events. It can function independently from the offices on the lower floor. This allows both the employees and the clients to have the best experience on-site.
The Genetec project in short: Concepts designed for Montreal headquarters and deployed internationally for the following locations: Seacaucus, Quebec, Sherbrooke, Paris, Bruges, Singapore, London, Mexico City...
Photos: Alex Upton & K2
year
2025 & 2019
area
5,000 sq. ft.

