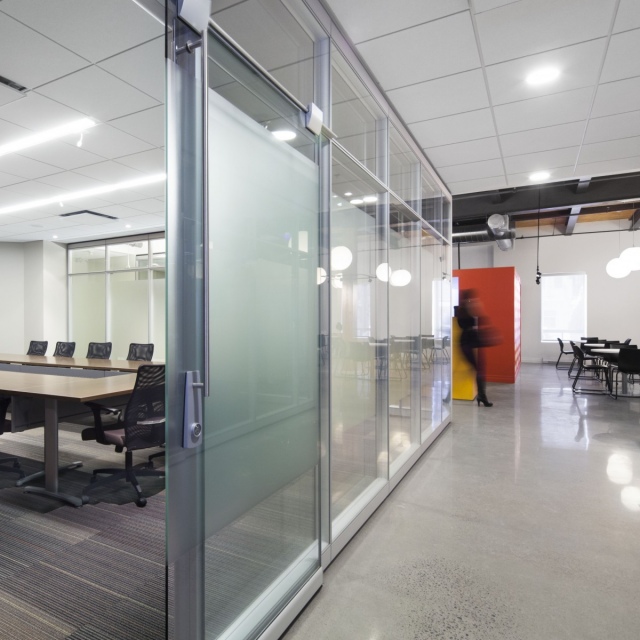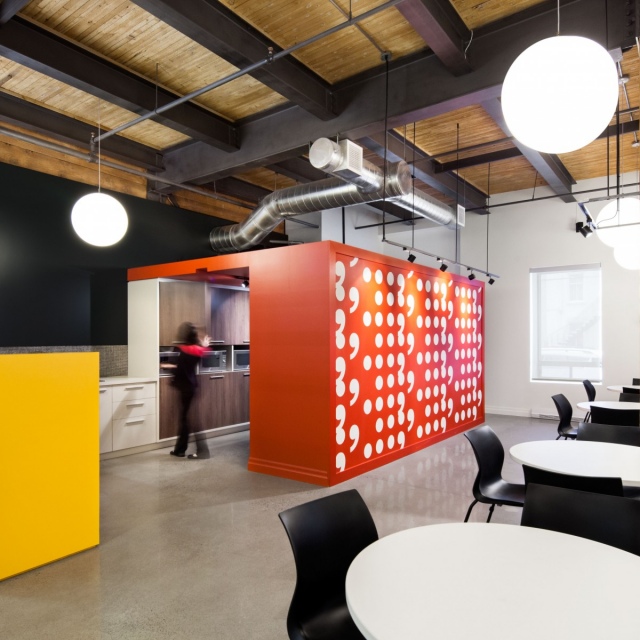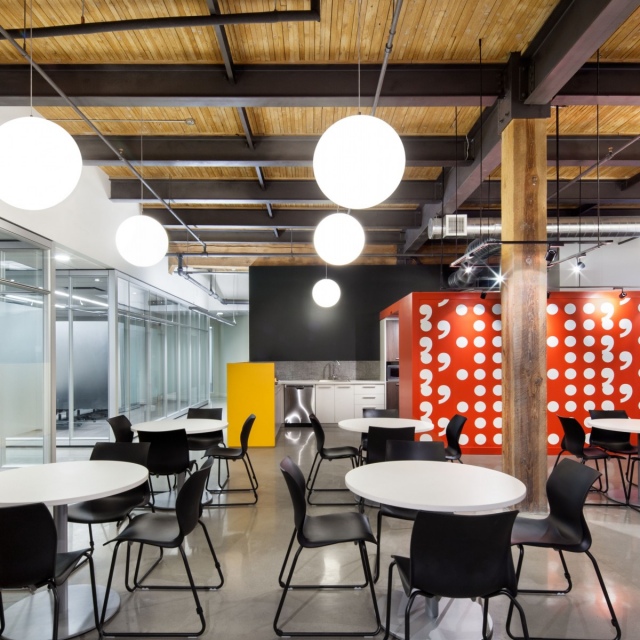portfolio Portfolio
Univesta
project
Planning of the company’s offices and cafeteria in Montreal, Canada
Univesta is a constantly evolving company. Following multiple acquisitions, facing new planning challenges and owners of various offices across the Province, for. design planning was mandated to create a new visual identity and implement new standards coherent with the company’s vision and culture.
The merger of the cafeteria with the conference center and training rooms enabled the creation of a central gathering space. This multifunctional and user-friendly space allows use at any hour of the day. The space was completely gutted in order to reveal the structure and the building’s old industrial Heritage. The volumes, height and transparency of the design highlight the natural brightness, optimize flexibility to the space and give this project its distinctive and authentic quality.
Photos: Stéphane Brügger
year
2014
area
3 800 sq ft



