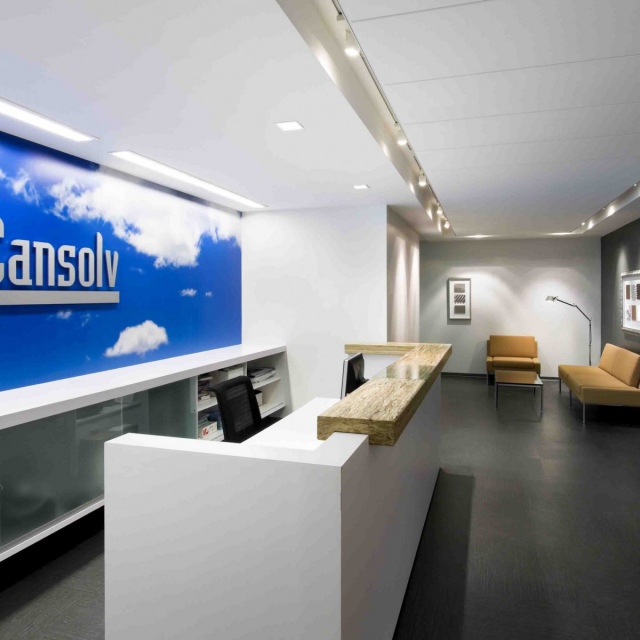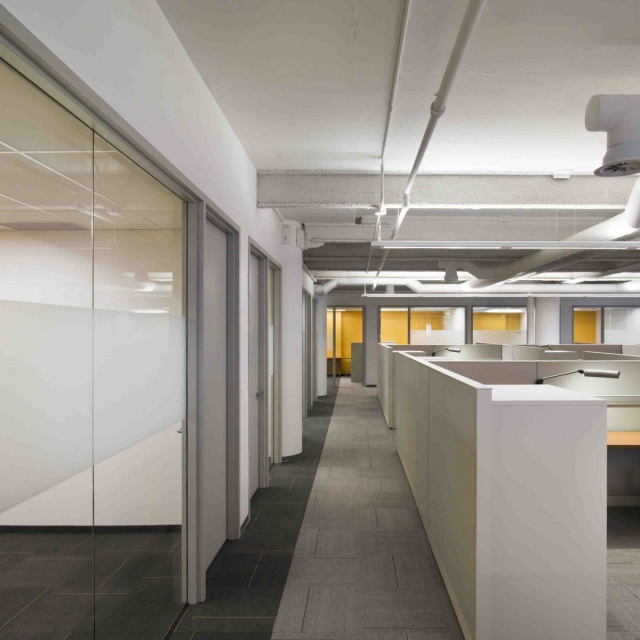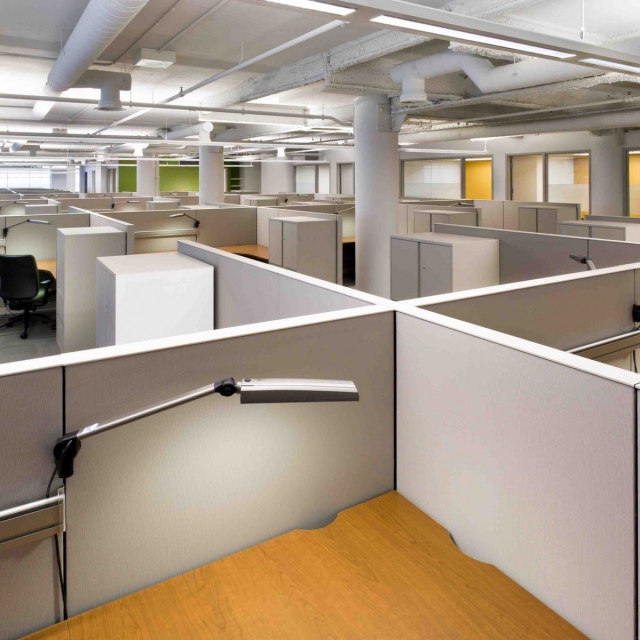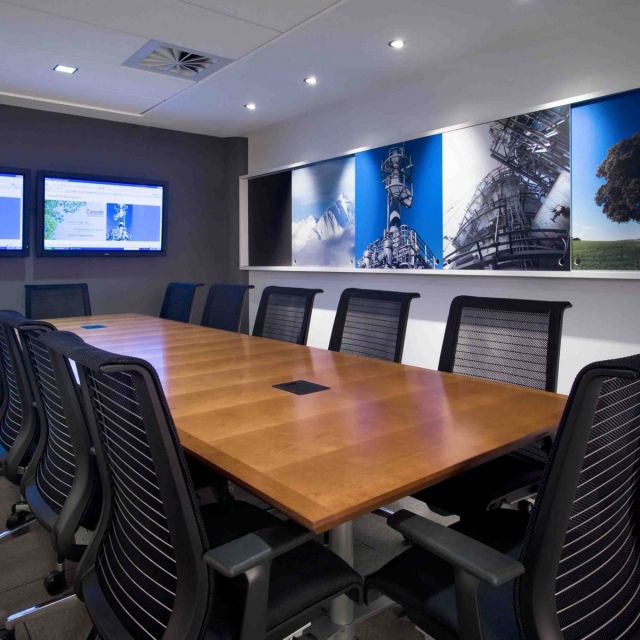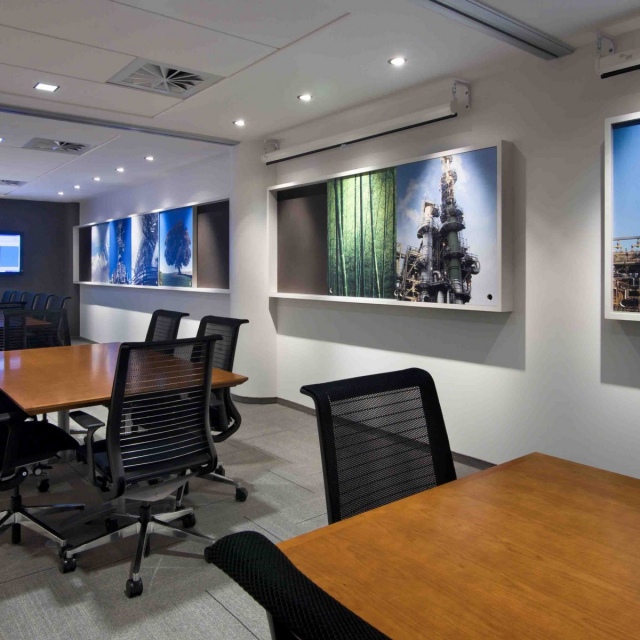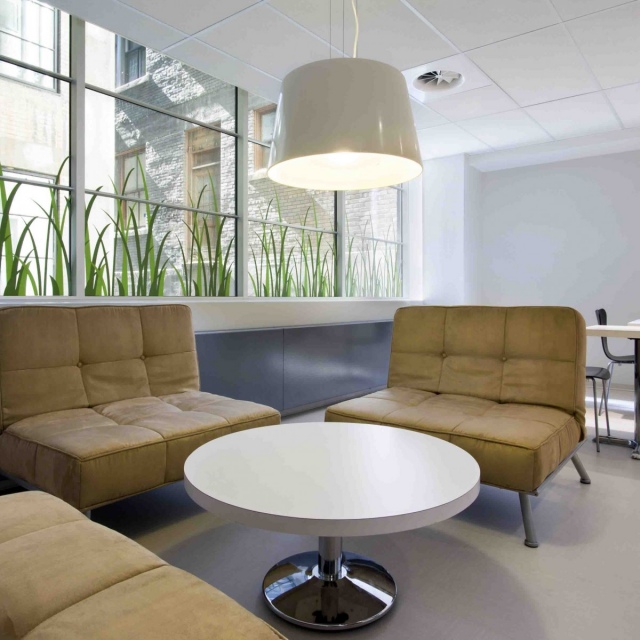Back to
portfolio Portfolio
portfolio Portfolio
Cansolv
project
Planning of new offices, Montreal, Canada
Creating a clean line, welcoming space with the company’s environment conscience in mind. Using new furniture in the objective of reducing the individual footprint to promote collaborative and training spaces.
Photos: Stéphane Brügger
year
2008
area
14 000 sq.ft.
products and finishes
- Carpet : Interface
- Vinyl : LSI
- Ceramic : Centura
- Paint : Sico
- Print on vinyl : Graphique M & H
- Linear lighting : Axis Lighting
- Track lighting, projectors, recessed lighting : Lightolier
- Fluorescent wall washer : ELP
- Built-in furniture : Ébénisterie Boréale
- Frame: Dimension Plus
furniture
- Steelcase, distributed by Trium

