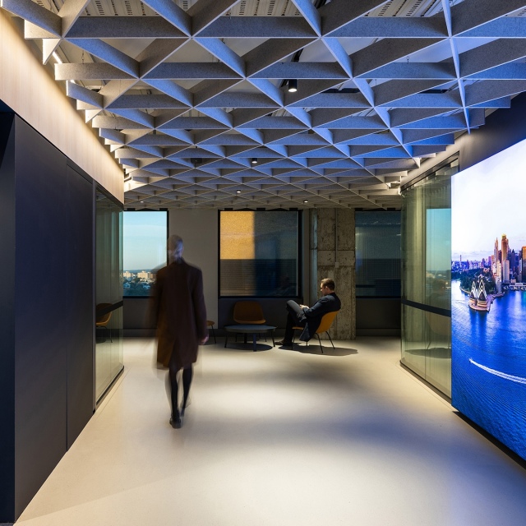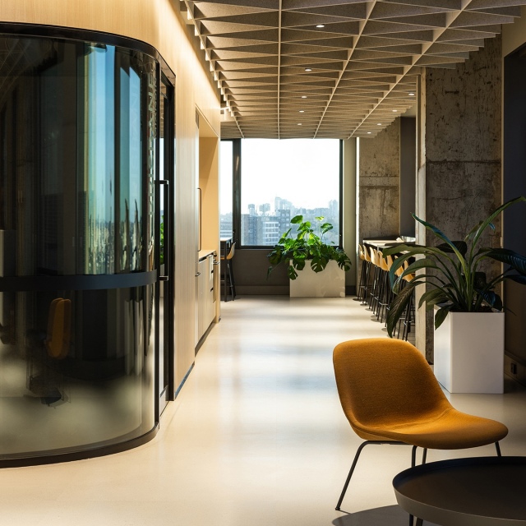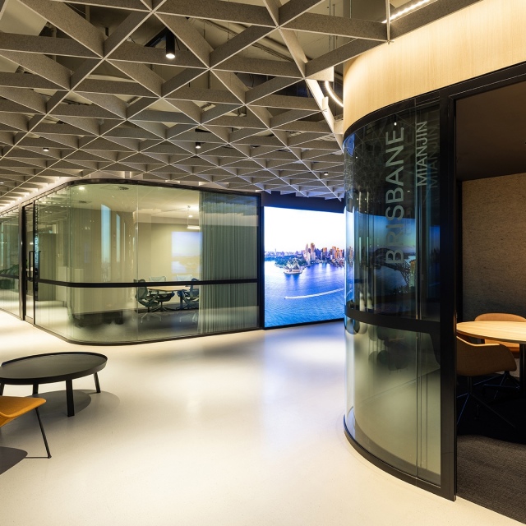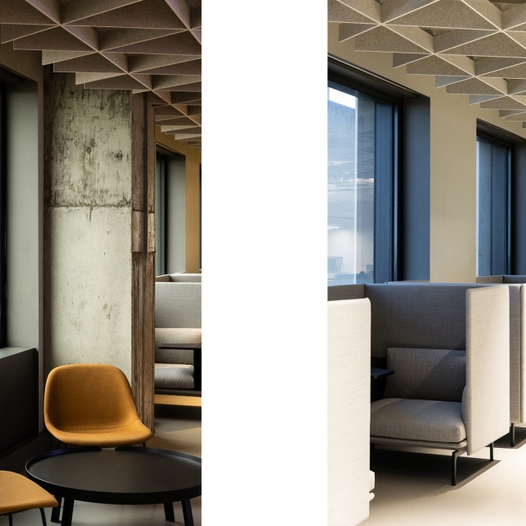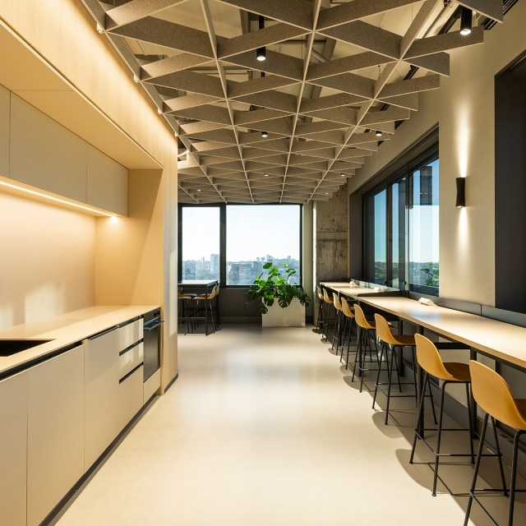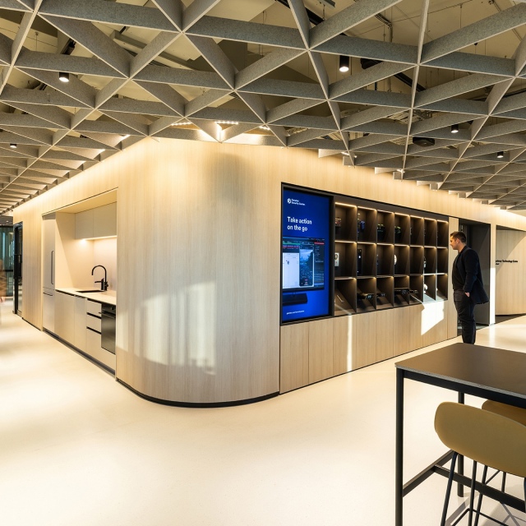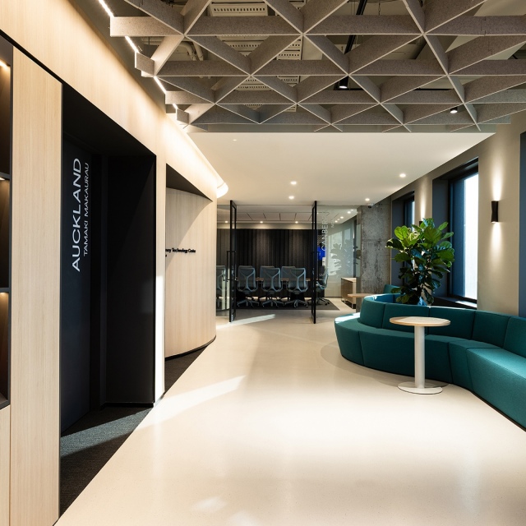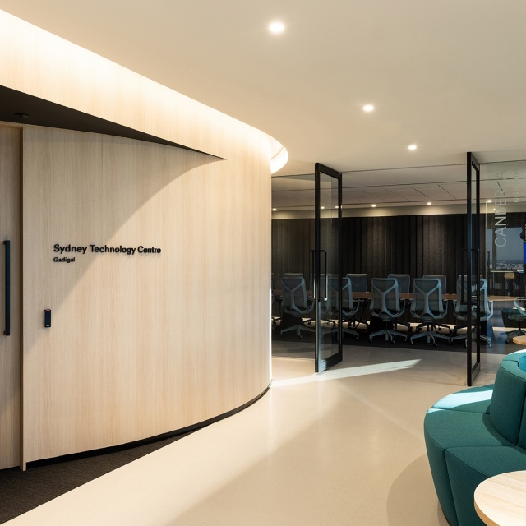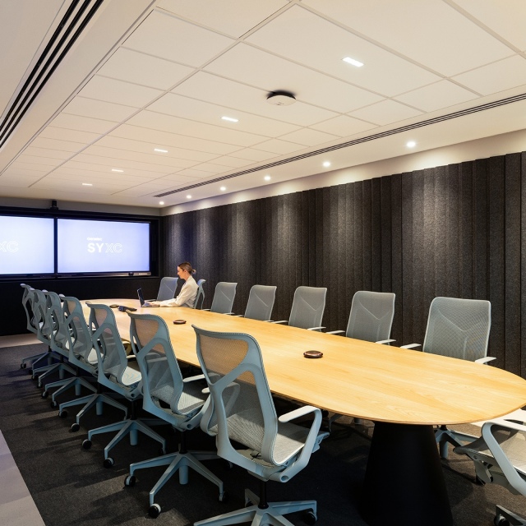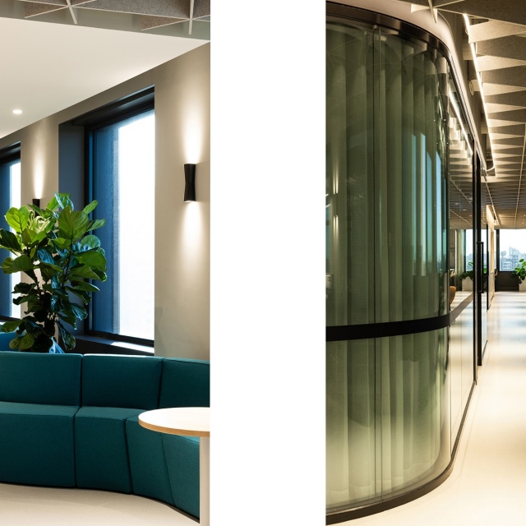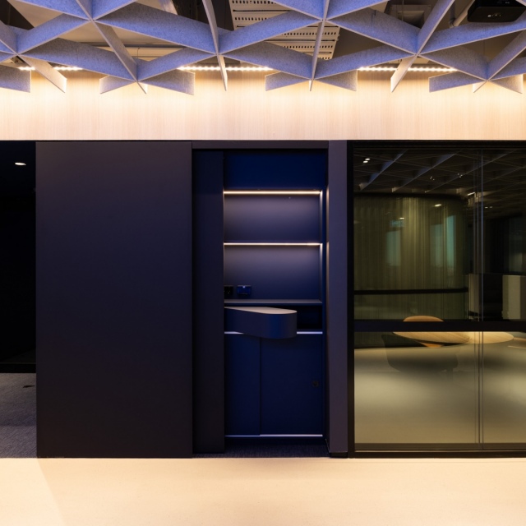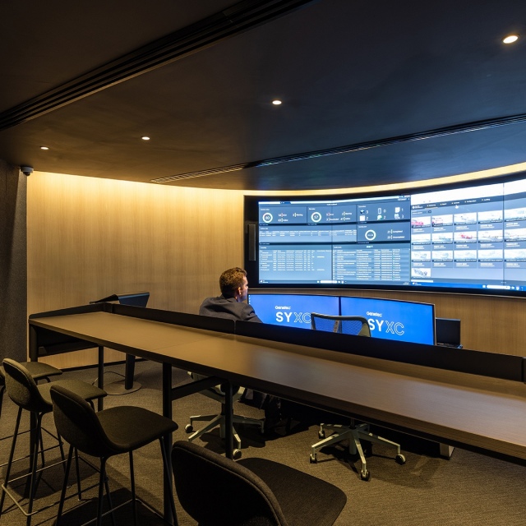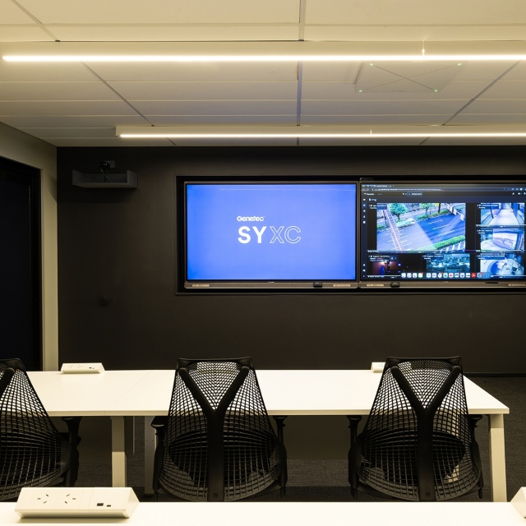portfolio Portfolio
Daring the curve in Sydney
project
Design of the new Experience Center of Genetec in Sydney, Australia
In the heart of Tech Central in Sydney, Australia, Genetec is establishing its Experience Center—created to deliver an unparalleled experience for both clients and employees. FOR. design planning has led the design, continuing the vision established across more than twenty other spaces created for this high-security Montréal-based company.
The new center is housed within Sydney Central Tower, a building characterized by a particularly large central core that limits the usable space between the core and the glazed façades. Rather than taking the easy route—placing enclosed rooms along the windows and blocking natural light—FOR. reimagined the layout. A generous perimeter corridor was introduced, serving multiple purposes beyond circulation. It's a place to have coffee with clients, chat with colleagues at the kitchenette, host technology demonstrations, or gather—formally or informally. Embodying Genetec's brand identity, the corridor becomes a destination in itself, bathed in Australian sunlight and offering striking views of the city.
At the office entrance, a lightbox showcasing Sydney compensates for the natural light obstructed by a neighboring building. It becomes an attraction in its own right, drawing visitors in as they step out of the elevators. All signage was redesigned to adapt to the space’s constrained volumetry—room names are visible from multiple angles. Continuing the goal of space optimization, the reception desk can retract completely into a built-in storage wall.
Curved lines are embraced throughout the design—even the glass partitions of meeting rooms—softening sharp corners and improving flow. The nearly circular Technology Center immerses clients in a quiet, cocoon-like environment designed for viewing high-security event simulations. This seamless rounded journey culminates in the spacious client conference room.
Since the pandemic, sensitivity to noise has increased among some employees. Here, with exposed concrete structure and large window openings, acoustics posed a challenge—especially within the multifunctional corridor. The use of rubber flooring, acoustic wall panels, and triangular PET felt ceiling slats (made from post-consumer recycled materials) addresses this issue while introducing a dynamic geometric rhythm to the space.
With touches of biophilia—wood textures, greenery, natural light—the project reflects the client’s new brand direction: warmer and more welcoming. Whether in Sydney, Dubai, or Mexico, the brand’s design language remains consistent, while each space incorporates local influences that give it a unique identity.
year
2024
area
5 500 sq.ft.

