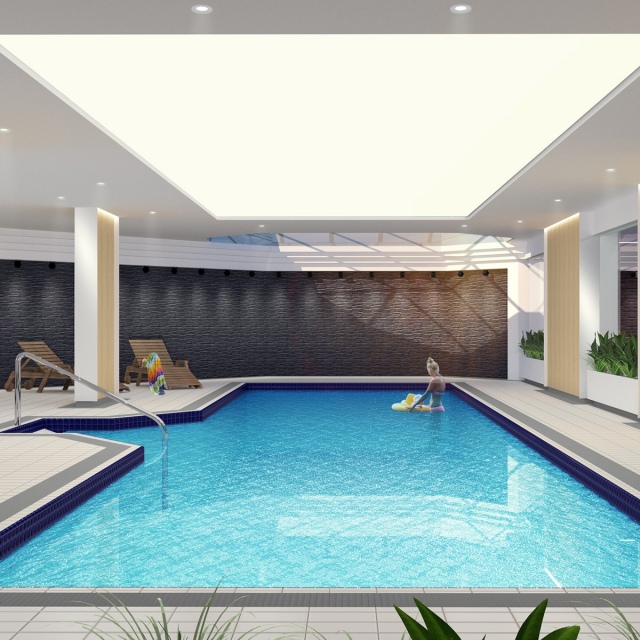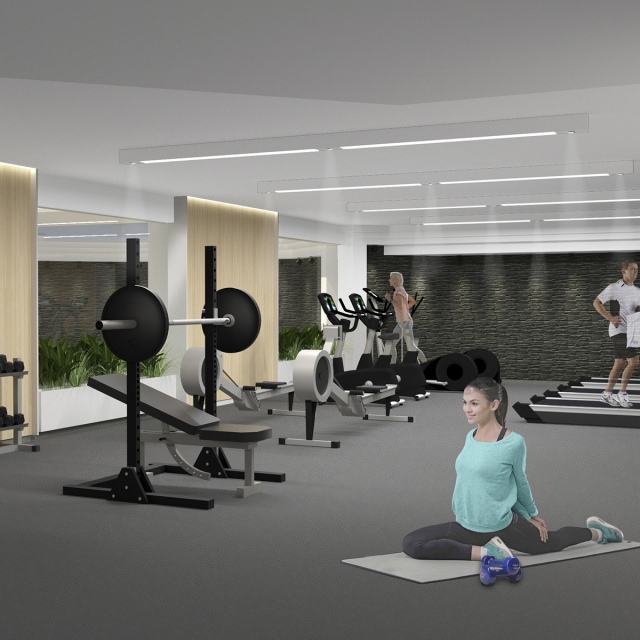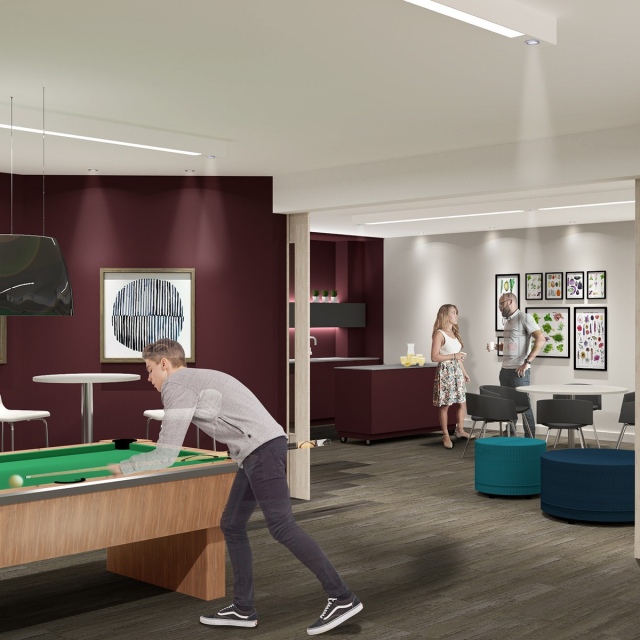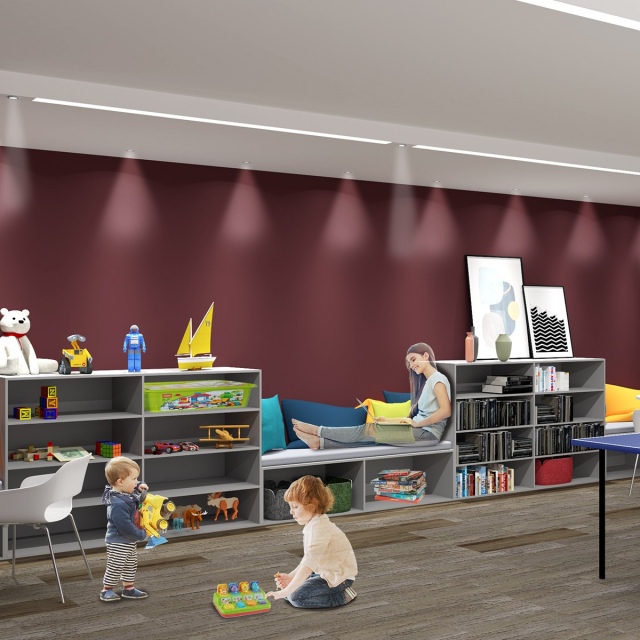portfolio Portfolio
Les Verrières Condominiums
project
Common areas of Les Verrières condominiums, Nuns' Island
In order to enhance the value of the Verrières III & Verrières IV properties and to provide a contemporary and sustainable environment, the syndicate of co-owners has mandated FOR. for the renovation of the pool area and the adjacent locker rooms, the sports center and the multipurpose, billiard and bridge rooms.
Corbelled columns, a tiered ceiling with acoustic tiles and a parquetry flooring were removed to give room to a Scandinavian spa atmosphere, a concept proposed by FOR. Natural gray stones adorn the long back wall, and pine slats cover the columns.
Mirroring the rectangular pool, a luminous Barrisol ceiling compensates for the lack of natural lighting. All lighting fixtures are replaced for a more pleasant and adequate brightness for each activity.
As for the common rooms, they all change functions and become a games/activities/library space, as well as a lounge area with bar for receptions.
An abundance of vegetation adds the final touch to these soothing, calm and relaxing places.
area
Common areas, including indoor pool, locker rooms, fitness room, playroom and meeting rooms.




