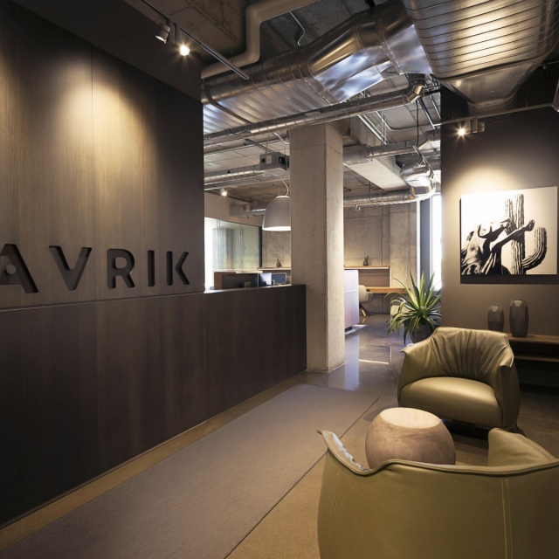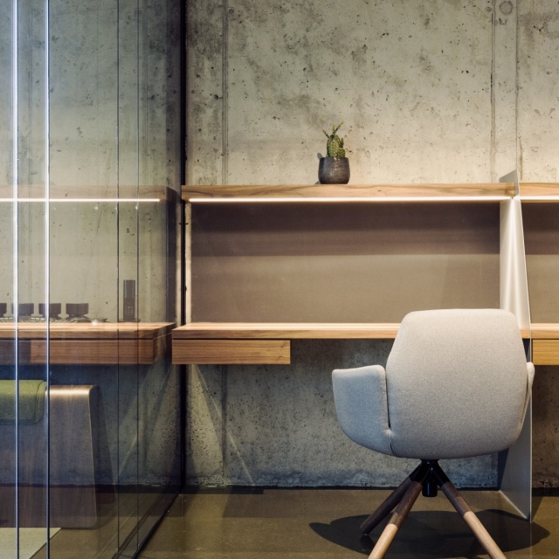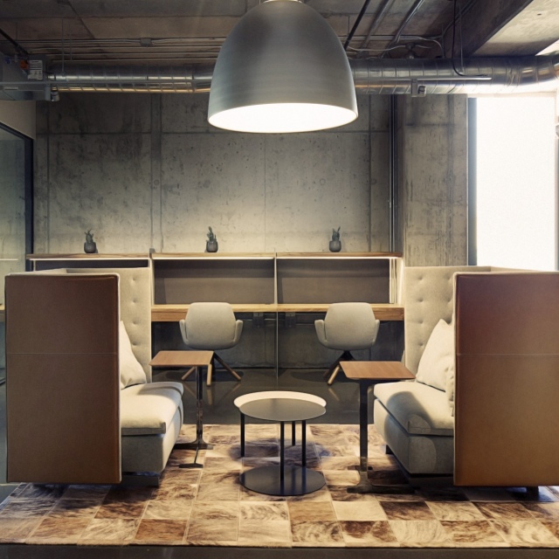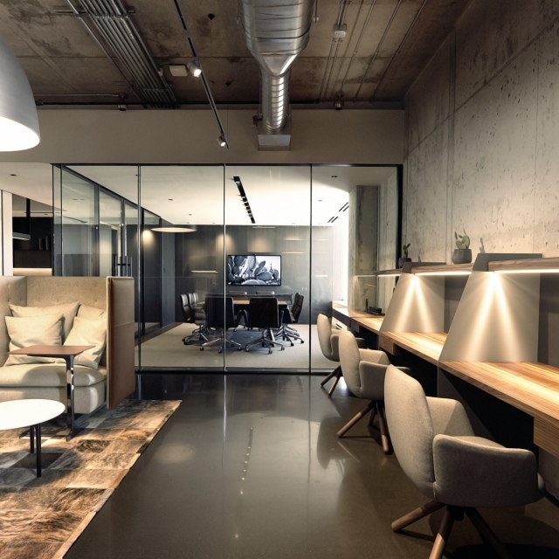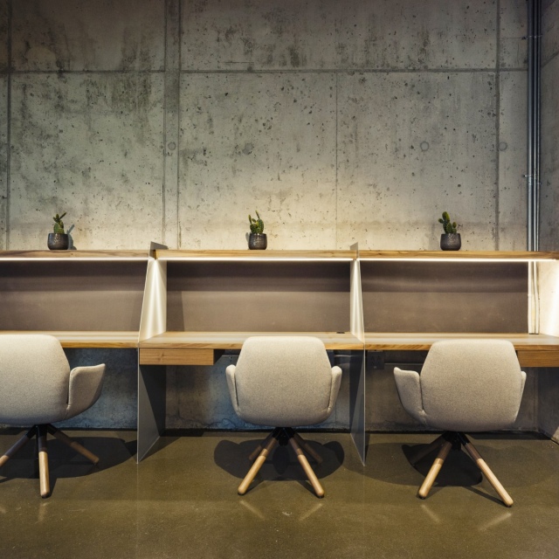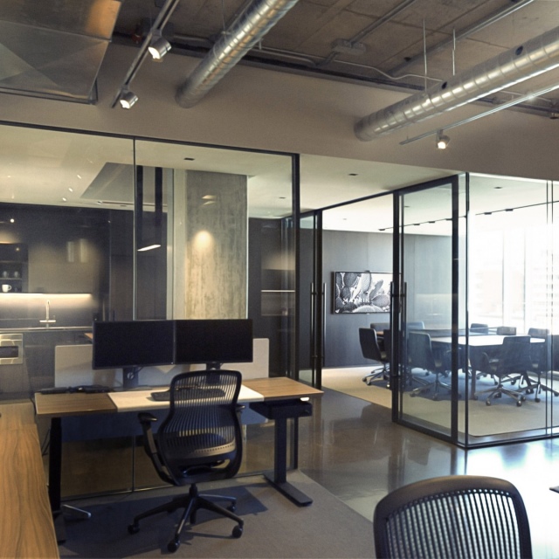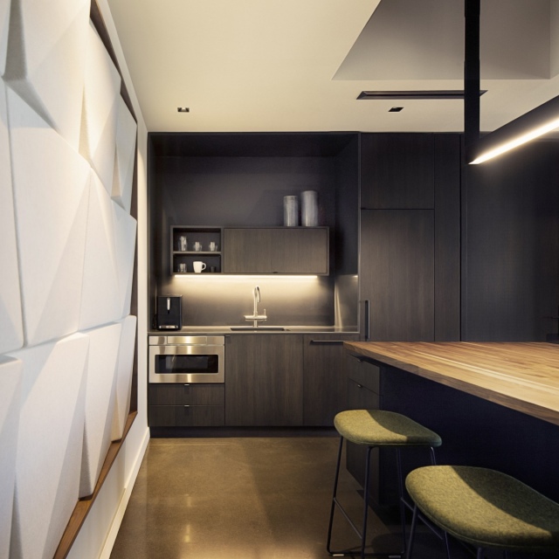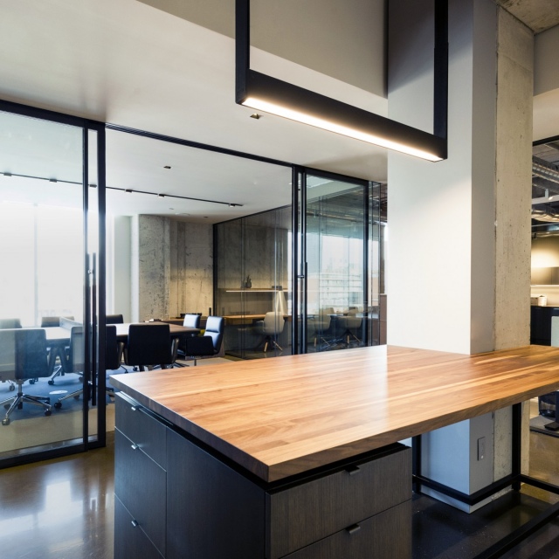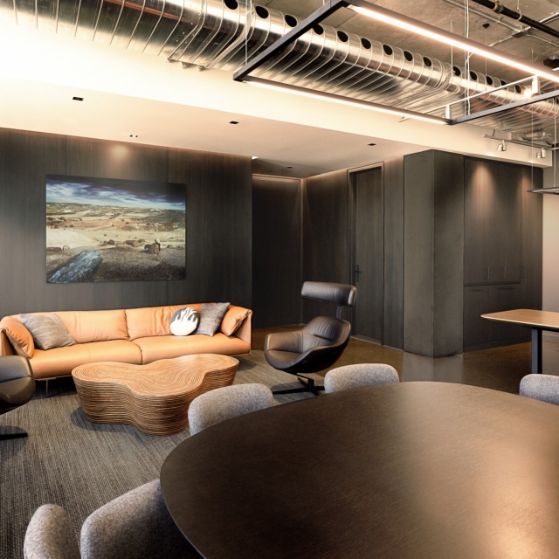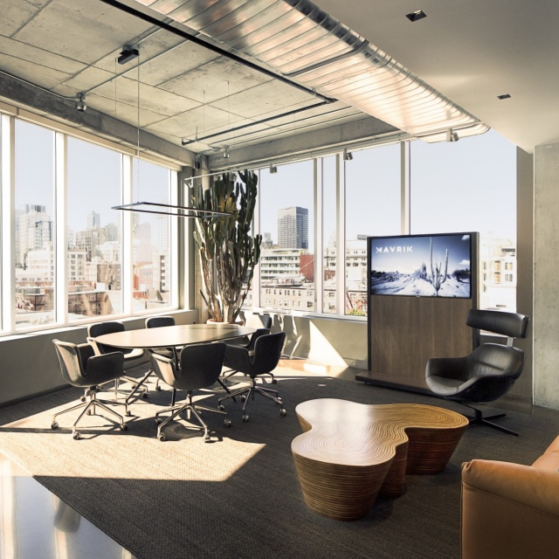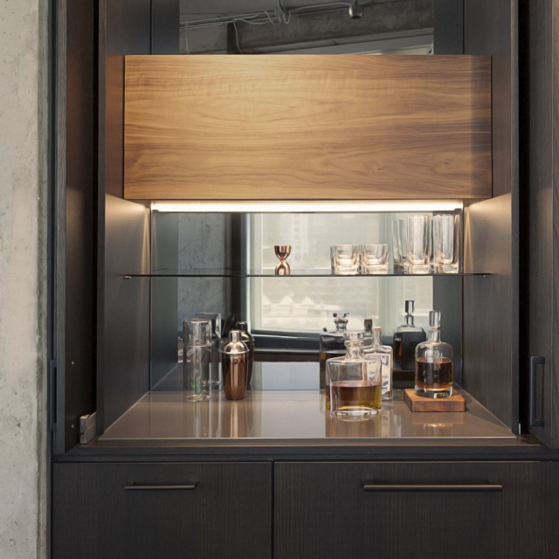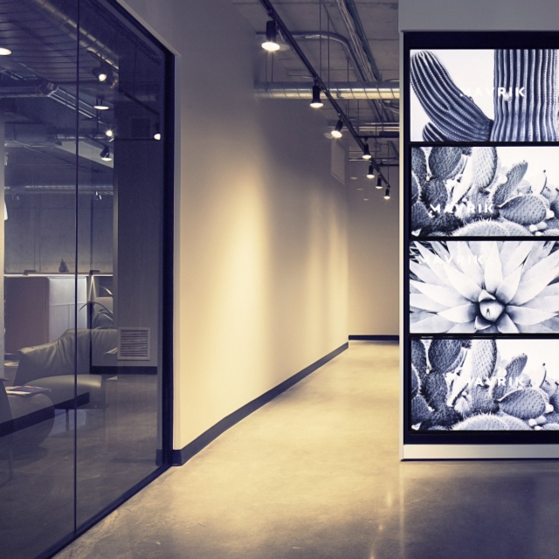portfolio Portfolio
Mavrik
project
Mavrik Corp. Offices in Montréal, Canada
The word Mavrik (short for "maverick"), comes from a Texas free thinker rancher and refers to anyone with an independently mind. Inspired by this idea, FOR., in collaboration with Jennifer Nagy Delli Fraine from the branding agency Haute Creative, articulated the concept around a modern ranch look, featuring raw materials such as wood, exposed concrete, leather, lacquered and matte steel to design non-standard work environment.
In these offices of more than 2,000 sq.ft., a succession of layers separates public and private spaces: in the foreground, the open workstations; then the service area (kitchen, conference room) creates a first transition; finally a large block of walnut panels closes the public space. This long wooden wall also acts as a backstage to highlight all these elements in the foreground.
The high level of detail of the shelves, the bar area and the partitions, as well as the quality of the built-in furniture and the woodwork make this project simply exceptional and unique, like a real maverick.
award
Recipient of the 2019 Grand Prix du Design in the category Office of less than 5,000 sq.ft.
Recipient of the canadian prize Best of Canada in the category Offices
Collaborator: Haute Creative
Photos: Dirk Lindert Photography
year
2018
area
2 500 sf

