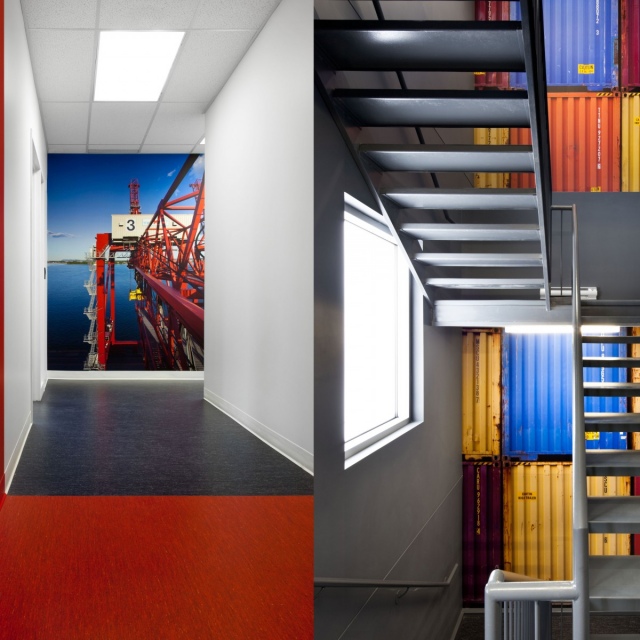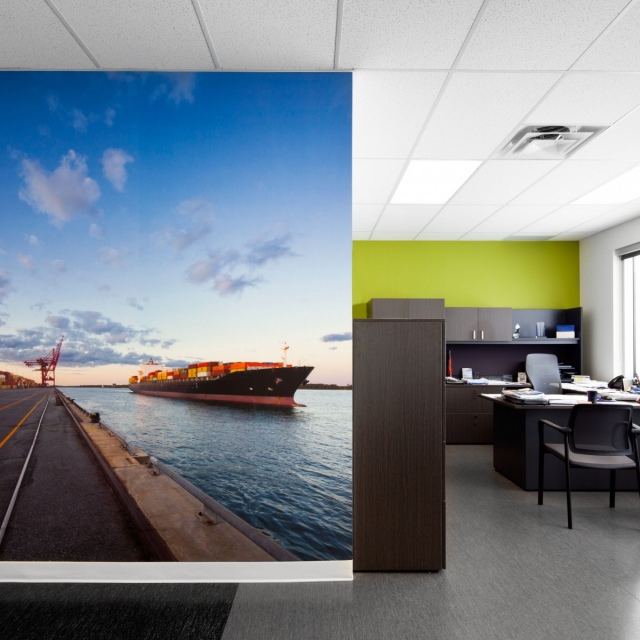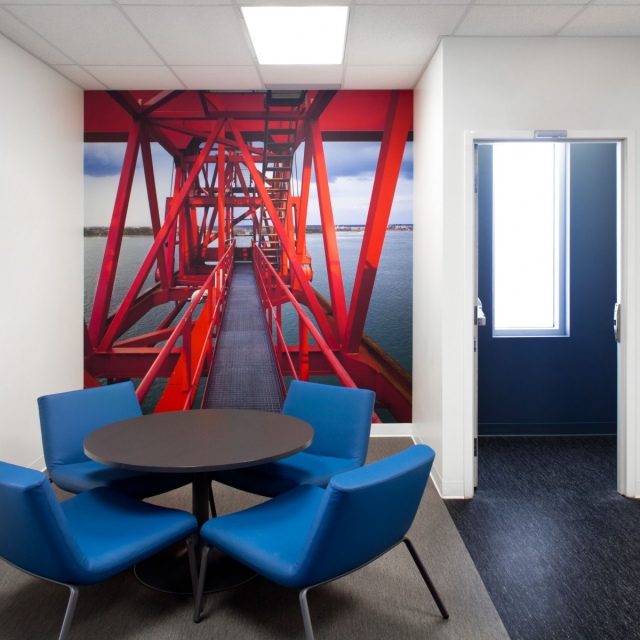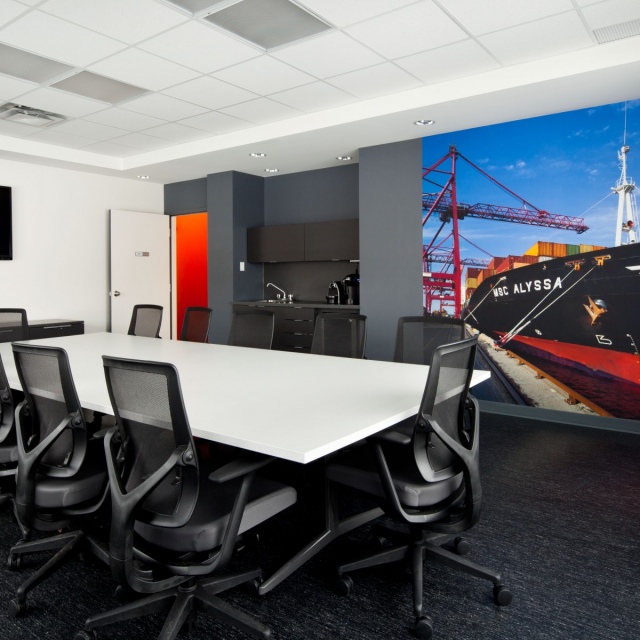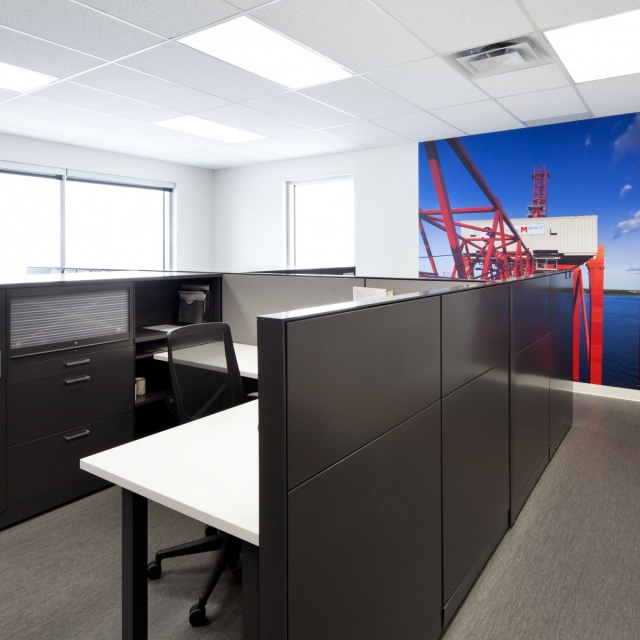portfolio Portfolio
Termont
project
Interior design and corporate signage of the new offices, Port of Montreal, Canada
FOR. was mandated by Termont to develop its new Montréal offices of more than 8,500 sq. ft. on three floors.
Conceived in a turnkey format in partnership with the general contractor, the project included complete office space planning, lighting, new furniture, as well as finished and integrated furniture.
With the objective of providing a strong corporate branding to Termont at a modest cost, FOR. realized a graphic concept perfectly suited for its client, by organizing a photoshoot directly on their production site, through boats and containers. Printed in large format, these photos have been installed in strategic locations including emergency stairs used daily by employees. The high vertical picture of containers gives depth to this functional space and makes it playful and pleasant.
Photos: Stéphane Brügger
year
2012

